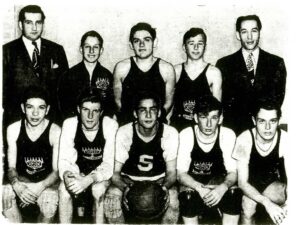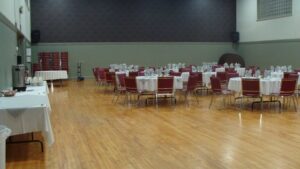Have you ever wondered why our social hall looks so much like a gymnasium? When our Jewish Community Centre first opened up, the wooded floor you see in the two pictures below had all the lines necessary for a basketball court and the wall you see in both pictures in dark grey had a basketball basket on a swinging wall hanging that could be lowered when it was necessary. At the front of the room, on the side opposite kitchen there were stairs going down to a real change room and shower room and special toilet for a team. Not all Jewish Community Centres going up in those days, the early ’50s were that well equipped. The reason is simple.
In the picture below, on the left on the top, is Ben Newman whose family gave the name to the Jewish Community Centre. It is called the Newman Memorial Building because while it was in the planning and then building stages, both Ben’s parents passed away. Ben had been living in Toronto and was actually part of a syndicate interested in brining professional basketball to Canada, but specifically Toronto. When Abe Newman, Ben’s father passed away, Ben had to return home to assume leadership in the family business. But he never gave up his interest in Basketball. There wasn’t a professional team in St. Catharines but there was a church league for a few years and so B’nai Israel had a basketball gymnasium and the first team is shown below. On the right side on top is Harry Tomarin who happened to be a cousin of Ben’s on their mother’s side and so Harry joined the action. Sadly, the use of the room for basketball didn’t last very long because one major design fault in the building was putting the gymnasium upstairs and the classrooms underneath downstairs. That meant there was too much banging at the times when the gym could be used properly. What a shame.



